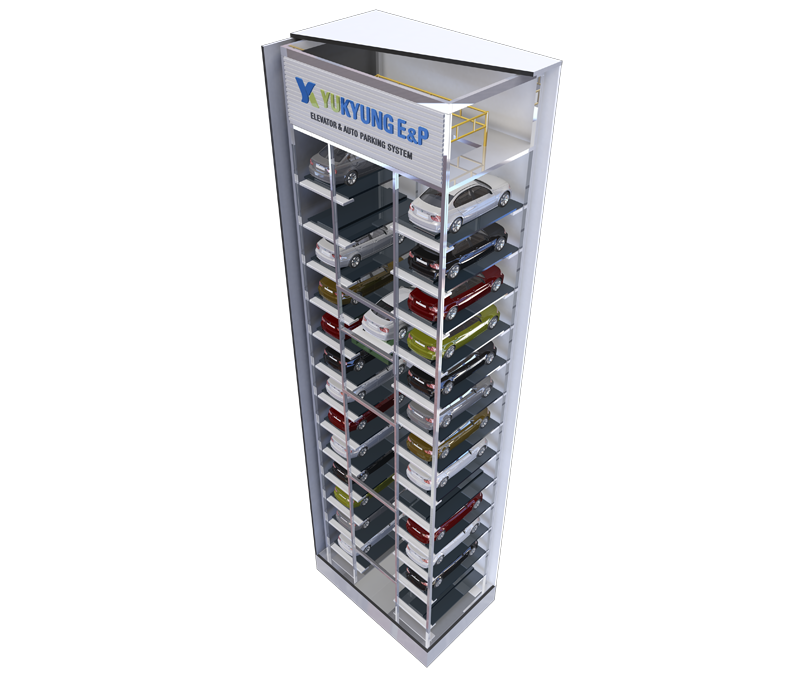Parking system that automatically transports a vehicle through a carrier to allow it to move vertically in a fixed parking zone with multiple layers
It is usually called ‘parking tower’ and suitable for middle and large buildings and buildings only for parking.
ระบบจอดรถอัตโนมัติ แบบ VERTICAL TOWER TYPE (YKVT-SYSTEM)
| Specifications | |
| Type | VERTICAL TOWER TYPE |
| Available Vehicle | 5,160L x 2,160W x 1,550(1,900)H 2,200kg / Equus or smaller |
| Movement | MOTOR 22kW ~ 55kW, SPEED 60 ~120m/min |
| Power | AC380V x 3Ø x 60Hz |
| Door | 2,500W x 1,850(2,000)H |
| Operating Type | TOUCH SCREEN |
| Safety System | Inverter control type, human detector, simple car guidance device, fall prevention sensor, emergency stop switch, and various safety sensors, etc. |
Front bottom type (Embedded, stand-alone)
| (IS) : SEDAN, (R) : RV |
| Total height = PIT + Entry floor + Upper-side hangar floor + Overhead + Machinery room |
| 1,200+2,100(S) or 2,400(R) + (1,610(S) or 2,100(R) x Number of levels) + 2,500 +1,800 |
| ※ In case of a stand-alone type, 500 mm (roof panel) above the machinery room should be additionally secured. Four ventilation windows in the machinery room (1000 x 1000) should be secured. (At least two ventilation windows should be secured in the direction of the hoisting motor.) |
*( ) is the size of the inner width of a standalone type.
Front center type (Embedded, stand-alone)
| Total height = Top + Bottom (IS) : SEDAN, (R) : RV |
| Top = Entry floor + Upper-side hangar floor + Overhead + Machinery room |
| 2,100(S) or 2,400IR) + (1,610(S) or 2,100(R) x 단수/Number of levels) + 2,500 +1,800 |
| Bottom = Upper floor of the bottom + Lower-side hangar floor + PIT |
| 2,100(S) or 2,400(R) + (1,610(S) or 2,100(R) x 단수/Number of levels) +1,200 |
| ※ In case of a stand-alone type, 500 mm (roof panel) above the machinery room should be additionally secured. Four ventilation windows in the machinery room (1000 x 1000) should be secured. (At least two ventilation windows should be secured in the direction of the hoisting motor.) |
*( ) is the size of the inner width of a standalone type.
Side bottom type (Embedded, stand-alone)
| (IS) : SEDAN, (R) : RV |
| Total height = PIT + Entry floor + Upper-side hangar floor + Overhead + Machinery |
| 1,200 + 2,100(S) or 2,400(R) + (1,610(S) or 2,100(R) x 단수/Number of levels)+2,500 +1,800 |
| ※ In case of a stand-alone type, 500 mm (roof panel) above the machinery room should be additionally secured. Four ventilation windows in the machinery room (1000 x 1000) should be secured. (At least two ventilation windows should be secured in the direction of the hoisting motor.) |
*( ) is the size of the inner width of a standalone type.
Side center type (Embedded, stand-alone)
| Total height = Top + Bottom (IS) : SEDAN, (R) : RV |
| Top = Entry floor + Upper-side hangar floor + Overhead + Machinery room |
| 2,100(S) or 2,400IR) + (1,610(S) or 2,100(R) x 단수/Number of levels) + 2,500 +1,800 |
| Bottom = Upper floor of the bottom + Lower-side hangar floor + PIT |
| 2,100(S) or 2,400(R) + (1,610(S) or 2,100(R) x 단수/Number of levels) +1,200 |
| ※ In case of a stand-alone type, 500 mm (roof panel) above the machinery room should be additionally secured. Four ventilation windows in the machinery room (1000 x 1000) should be secured. (At least two ventilation windows should be secured in the direction of the hoisting motor.) |
*( ) is the size of the inner width of a standalone type.
Front bottom coalition type
(Embedded, stand-alone)
| (IS) : SEDAN, (R) : RV |
| Total height = PIT + Entry floor + Upper-side hangar floor + Overhead + Machinery |
| 1,200+2,100(S) or 2,400(R) + (1,610(S) or 2,100(R) x 단수/Number of levels) + 2,500 +1,800 |
| ※ In case of a stand-alone type, 500 mm (roof panel) above the machinery room should be additionally secured. Four ventilation windows in the machinery room (1000 x 1000) should be secured. (At least two ventilation windows should be secured in the direction of the hoisting motor.) |
*( ) is the size of the inner width of a standalone type.
Front center coalition type
(Embedded, stand-alone)
| Total height = Top + Bottom (IS) : SEDAN, (R) : RV |
| Top = Entry floor + Upper-side hangar floor + Overhead + Machinery room |
| 2,100(S) or 2,400IR) + (1,610(S) or 2,100(R) x 단수/Number of levels) + 2,500 +1,800 |
| Bottom = Upper floor of the bottom + Lower-side hangar floor + PIT |
| 2,100(S) or 2,400(R) + (1,610(S) or 2,100(R) x 단수/Number of levels) +1,200 |
| ※ In case of a stand-alone type, 500 mm (roof panel) above the machinery room should be additionally secured. Four ventilation windows in the machinery room (1000 x 1000) should be secured. (At least two ventilation windows should be secured in the direction of the hoisting motor.) |
*( ) is the size of the inner width of a standalone type.










